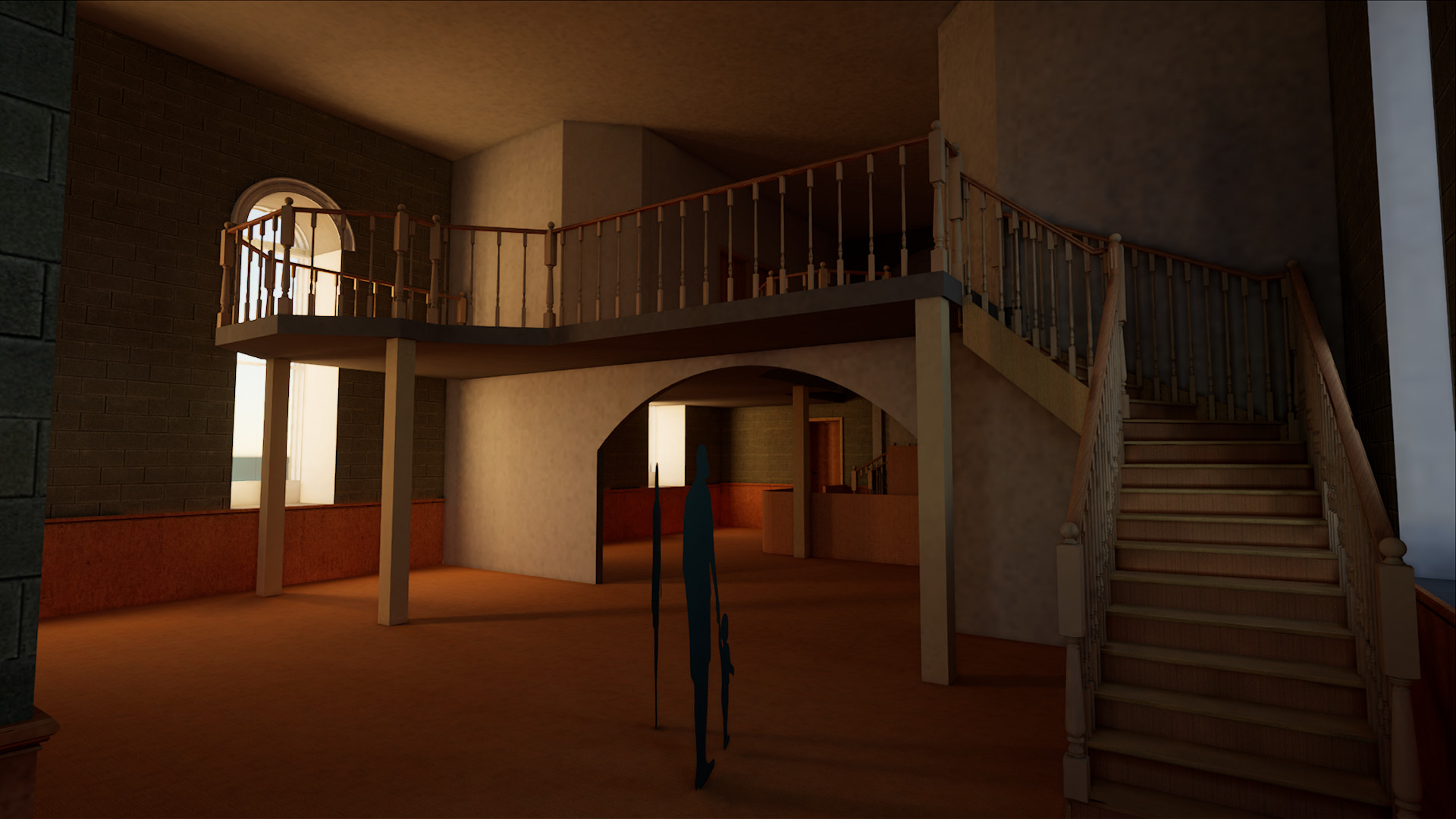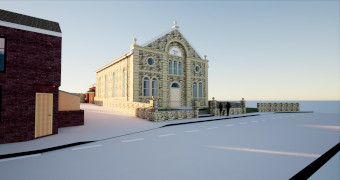
Chapel design visualisation created for a video walkthrough.
We created an as-built Revit model from existing plans and elevations, we then worked with the client to come up with some new designs.
We then exported the existing and proposed plans and elevations for the new designs and imported the model into Unreal Engine 4.
Within Unreal Engine 4 we created a realistic lighting system to change between day and night and create a walkthrough video to show what the end design would look like.

The client was very happy to receive all the existing and proposed drawings with all the door and window schedules and found the video walkthrough greatly helped understand how the new design would feel in the space.