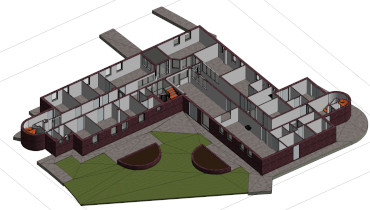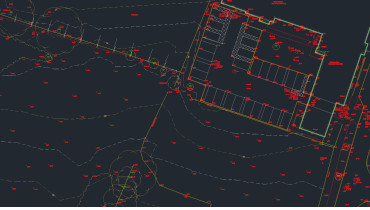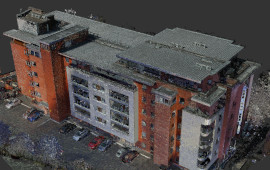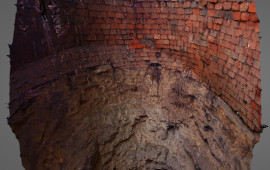
Revit Modelling
As-built building modelling
Standard As-built building surveys, available in multiple LODs to suit the client's budget.
DG Modelling Ltd is a 3D modelling specialist company. We process survey data into 3D models/drawings.
We are based in the UK and all our work is carried out in our office located in Devon.

As-built building modelling
Standard As-built building surveys, available in multiple LODs to suit the client's budget.

High detailed structure modelling
Detailed accurate models for when small details are important.

Topo drawings from point data
3D/2D DWG Topo drawings created from point cloud data.

We process survey data into highly accurate 3D digital formats including 3D BIM models, AutoCAD drawings, meshes and visualisations.

We assess the client's requirements, provide a details quotation, receive the survey data and then put our dedicated team of specialists to work to create the 3D output desired.
We utalise in house software plugins for Revit and AutoCAD to enchance our modelling speed as well as increasing accuracy and quality. This helps us achieve competitive pricing, a fast turn around and all without sacrificing quality.
With the ever-growing demand for high quality visual work, we use the latest software packages such as Unreal Engine 5 to create realistic interactive walkthroughs as standard desktop or VR experiences.
We have successfully completed over 450 projects across a huge variety of locations, LOD and size, primarily through repeat business. Get in touch to get added to our ever growing list of clients.