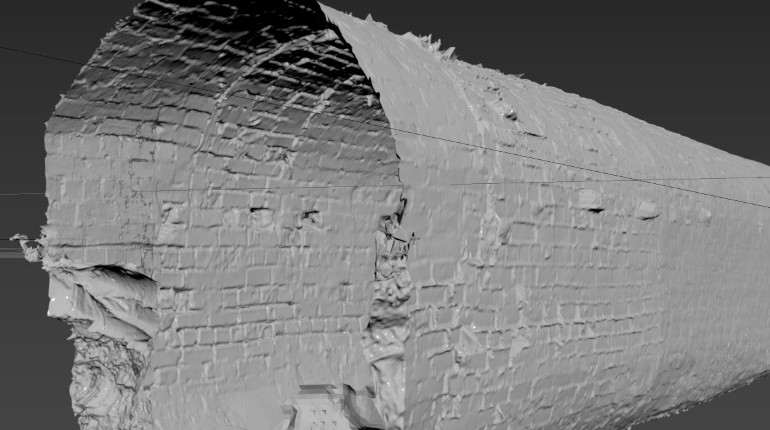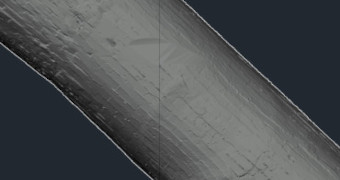
Meshing of a culvert.
The culvert was scanned with a laser scanner, the resulting point cloud was then used to produce a detailed mesh showing the details of the culvert walls and any pipes.

The culvert mesh was supplied alongside a simpler version in a Revit model including the immediate surroundings of the culvert entrance.