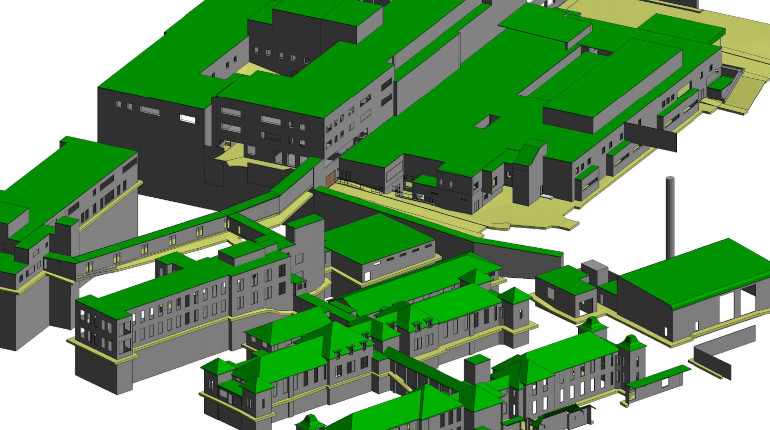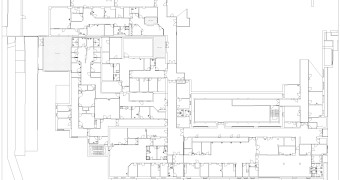
Infirmary Modelling - LOD2/LOD3.
The infirmary was modelled from point cloud data as 2 LODs, the main building of interest was modelling inside and out at LOD3, and the surrounding buildings were modelling at LOD2.
Elevations were set up and exported for all the buildings modelled and floor plans were exported for the main building.

Using the multiple LODs, this provided a cost-effective solution for the client.