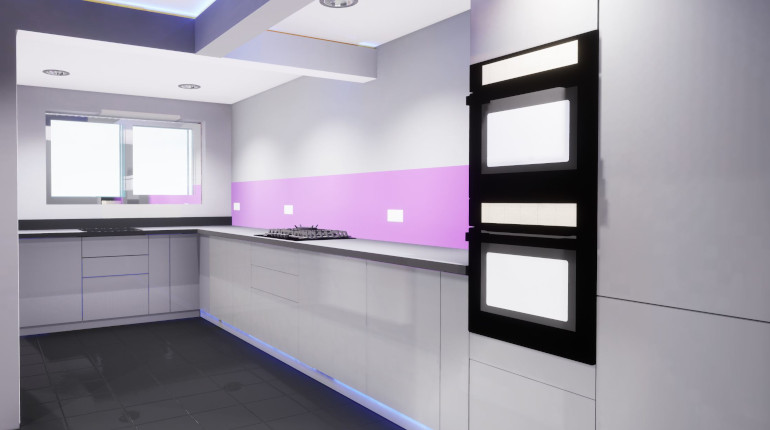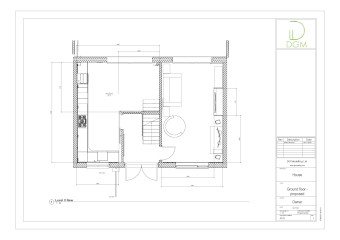
Residential scanning for renovation.
The residential property was scanned and modelled in Revit, we then worked with the client to design a new layout for the ground floor, this was then brought into Unreal Engine 4 to create a VR simulation for the end client to get a feel what the newly design renovation would look and feel like before proceeding with the building work.
Using an as-built Revit model for the design allowed for all the dimensions to be mm accurate, all the new supporting beams were dimensioned from the designed Revit model and ordered to fit, when they arrived, they fitted into the space perfectly making the construction a smooth and uncomplicated process.

Gas and water piping was also modelled and the rerouting of these along with the relocation of the Gas Meter were included in the design model.