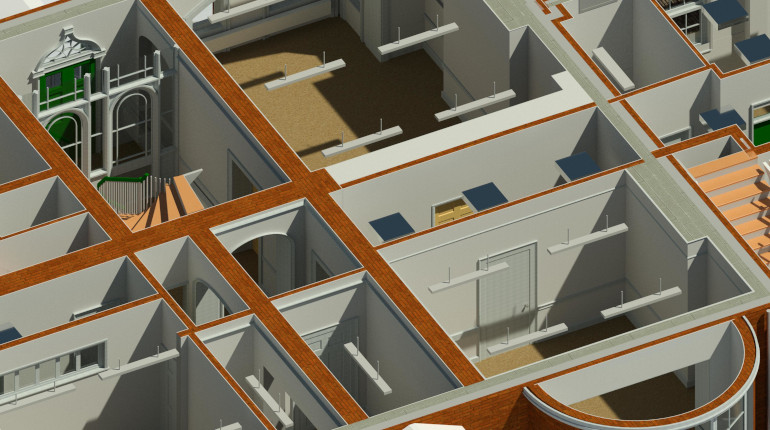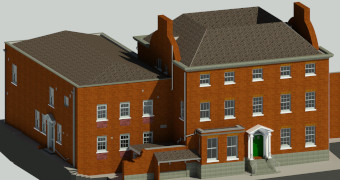
Office Revit modelling at LOD4.
The current offices were modelling from point data ready for the client to use it for redevelopment purposes.
The modelling was created to an LOD4 specification to capture the architectural details due to the age and uniqueness of the building.

Some of the doors, windows and stairs cases needed bespoke families creating due the ornate features included, All the cornicing, picture rails, dado rails, architraves and skirting boards were all modelled.