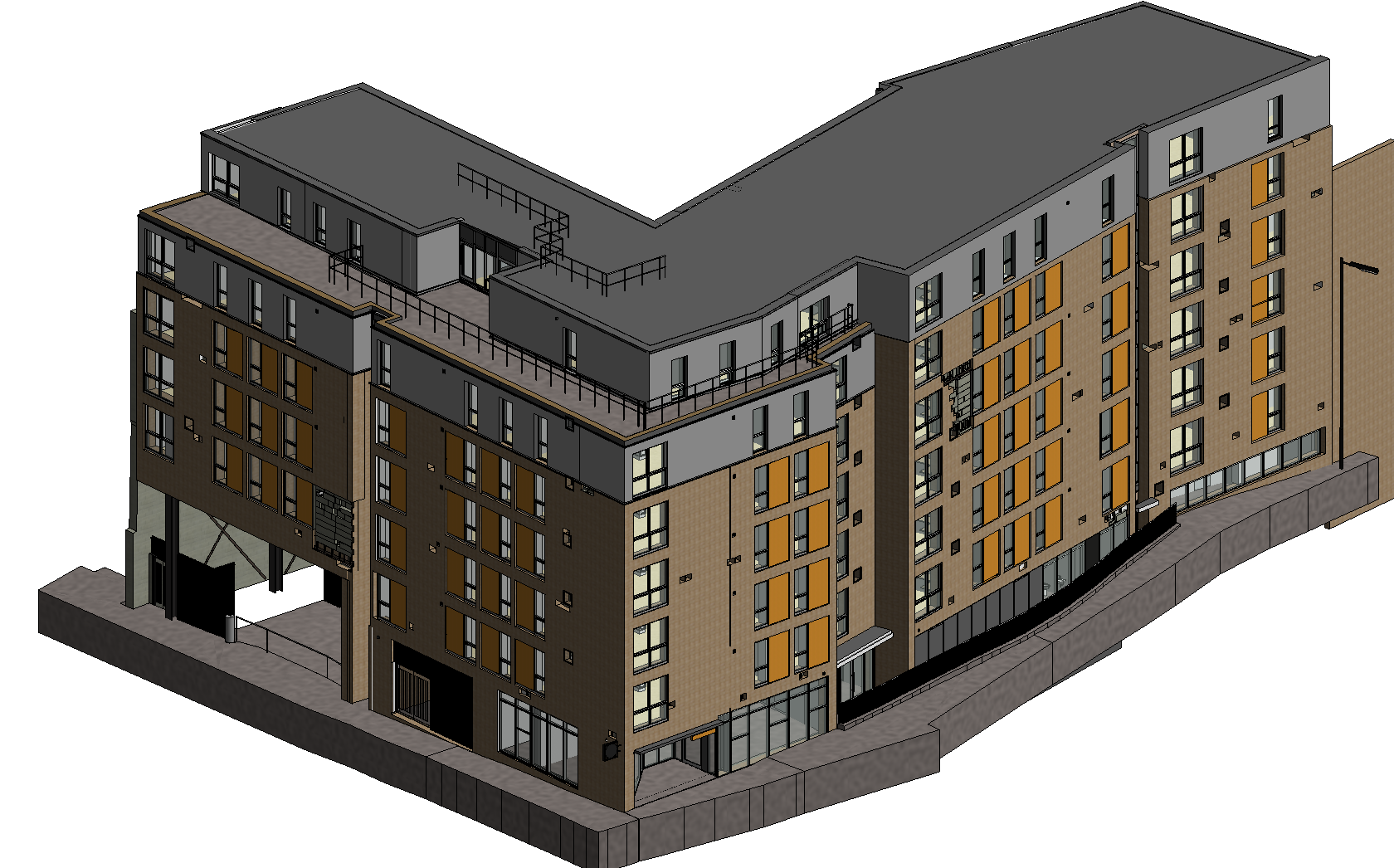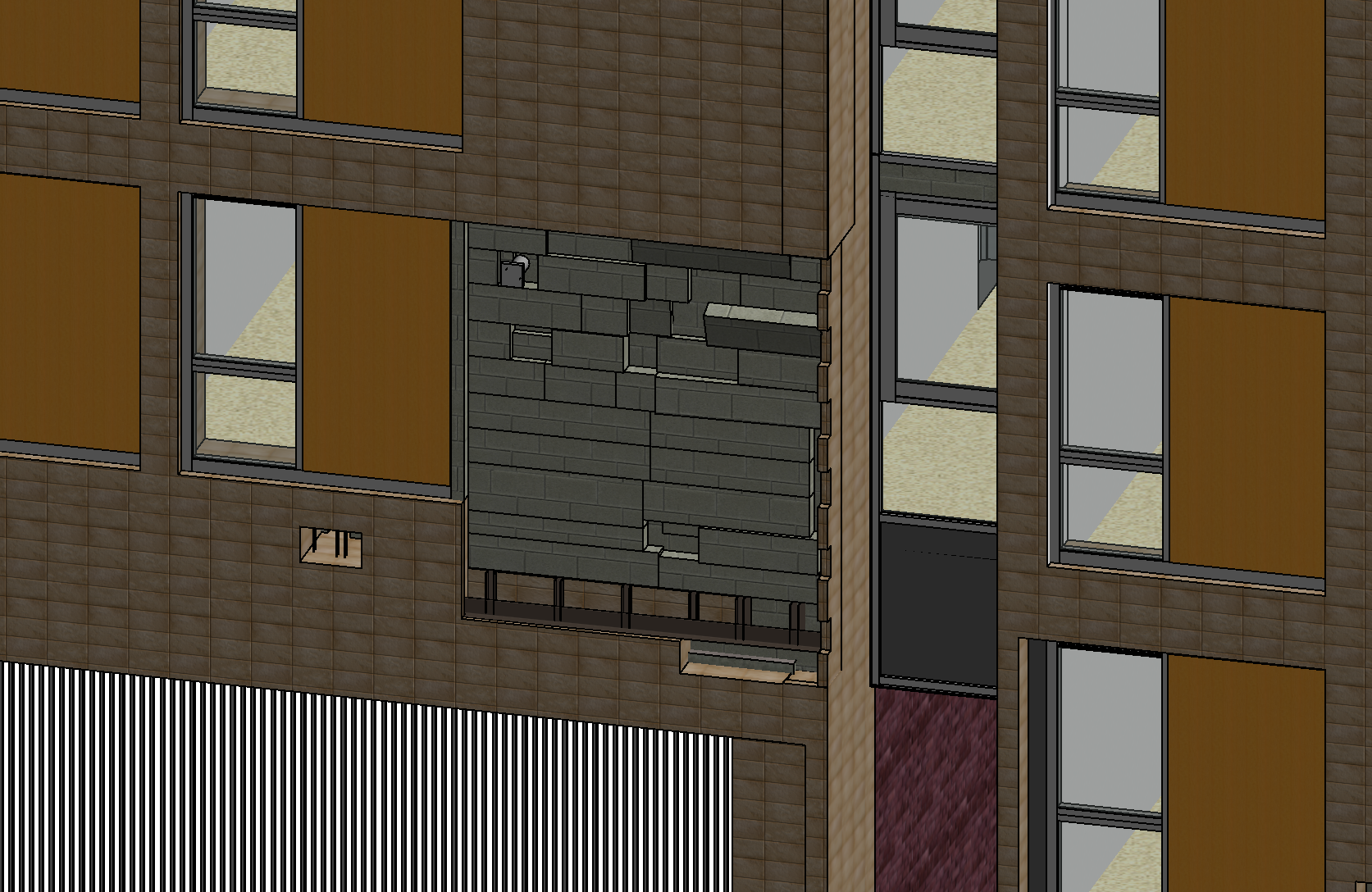
Tower Investigative Modelling - LOD4
Revit modelling of a residential tower block, modelled in high detail.
Extra care had to be taken where parts of the external walls had been removed to expose the interior make up of the building.

All the small details and wall make up could be picked up due to portions of the external skin of the building being removed. We used this information to create an as-built wall structure type within Revit.