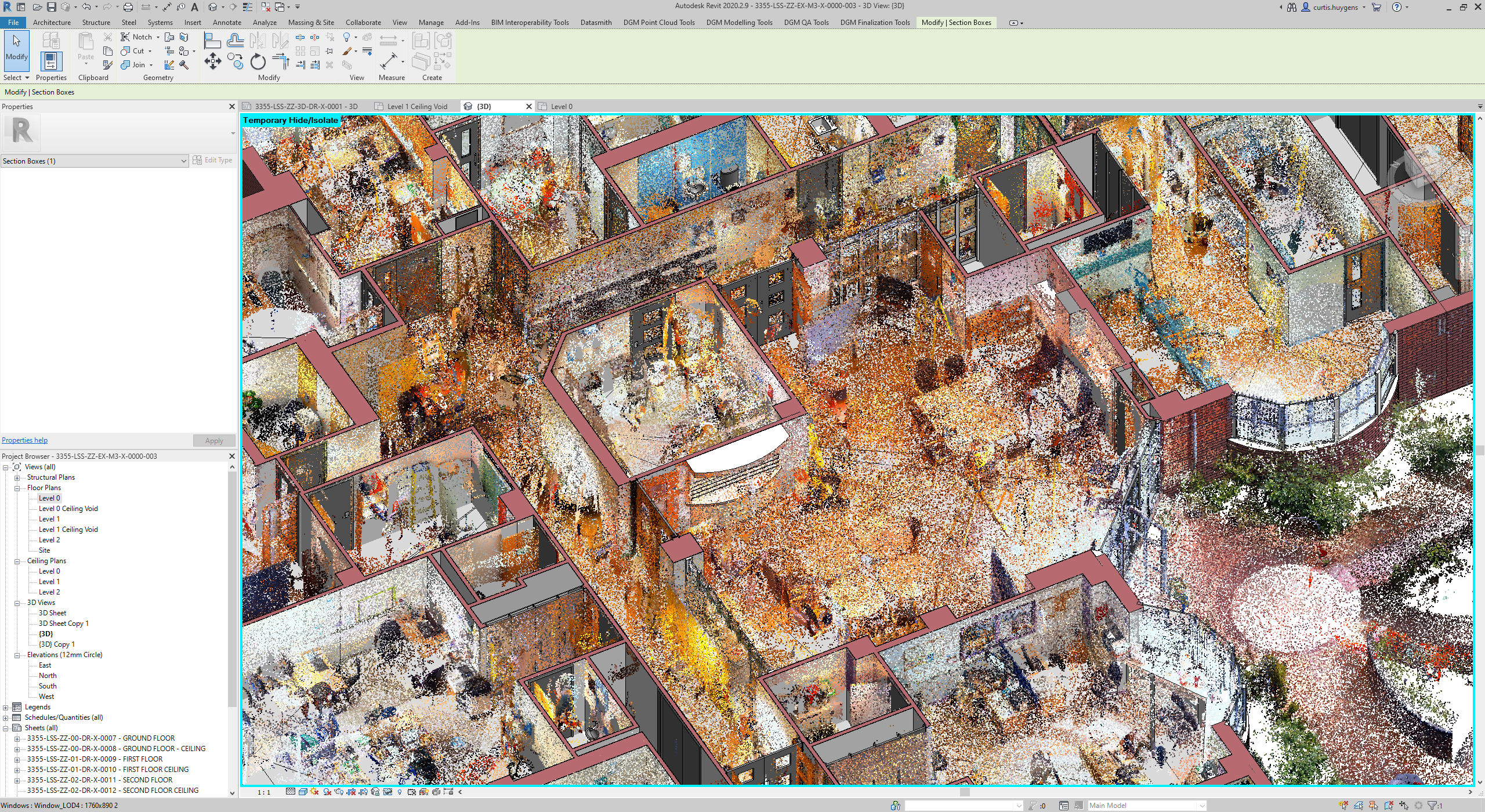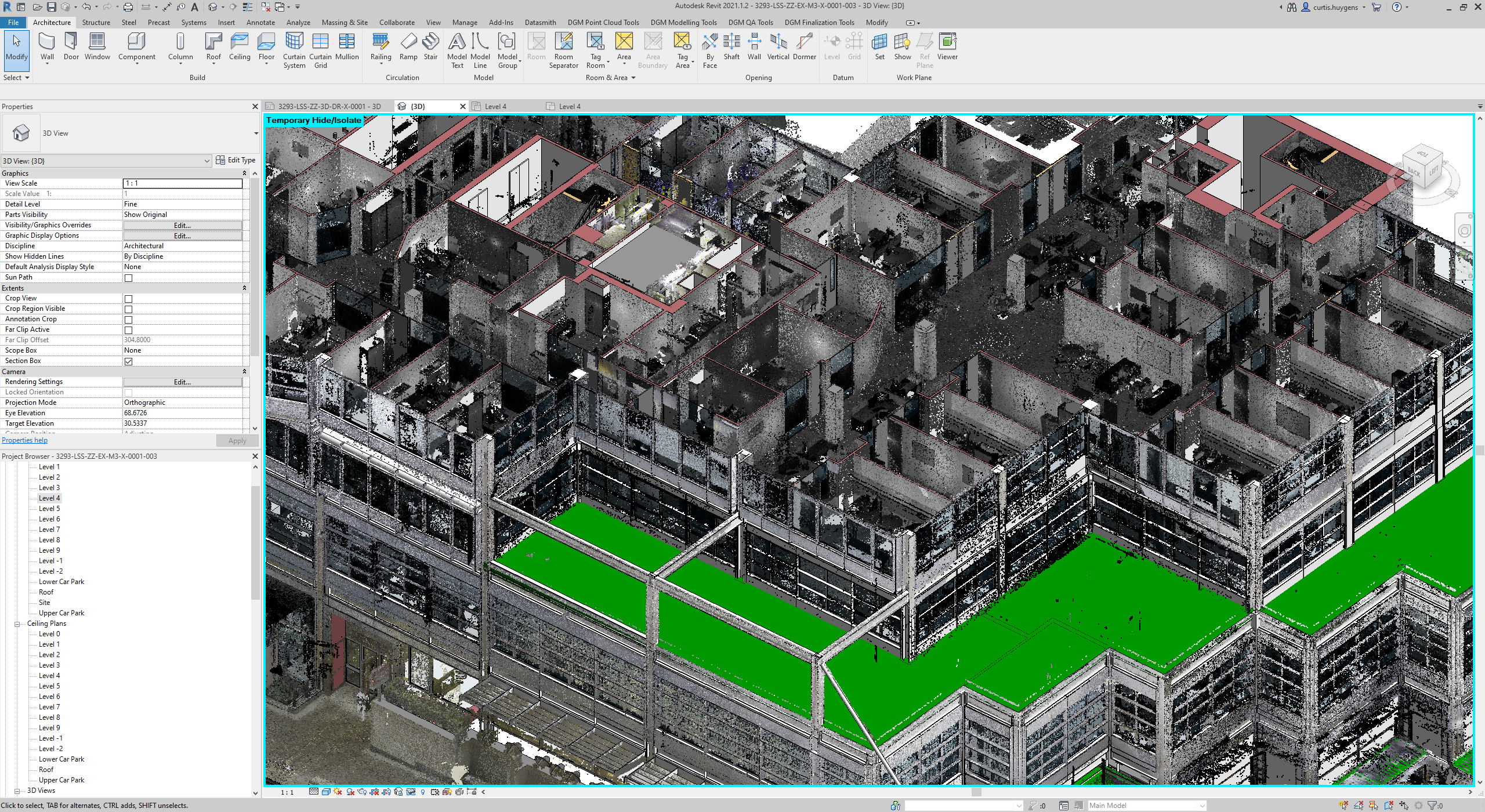
Using Revit to create our As-Built Scan to BIM models from point cloud/laser scan data allows us to export multiple types of deliverables from the model.
We have many in house tools to improve our 2D deliverables, such as location based sill heights, ceiling height and beam hight automation etc.
As default we always export 2D Floor plans, elevations and sections to .dwg and .pdf a deliver alongside the Revit model.
We have developed an in house realtime 3D visualiser leveraging the power of Twinmotion and we can provide this alongside the deliverables at no extra cost.
If a video walkthrough is required, we are happy to discuss options for this from a Revit rendered video or a pre recorded video from our 3D viewer.
Downloadable examples of our deliverables can be found below:


